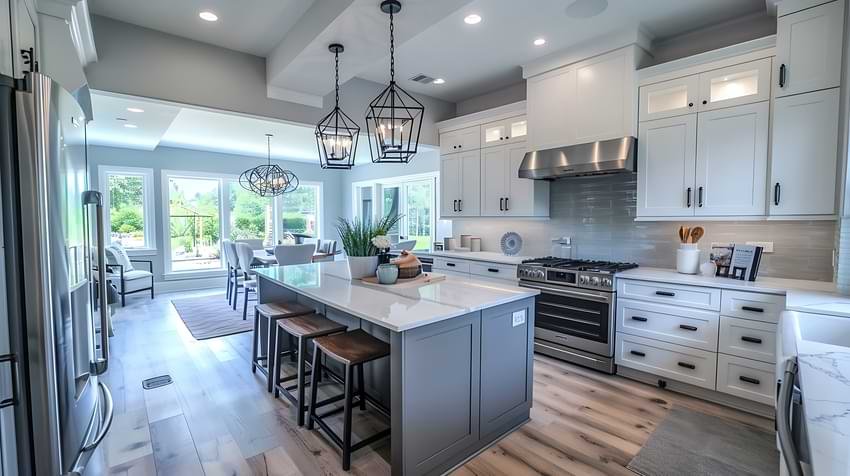
You’ve been thinking about giving your kitchen a much-needed update—but you’re overwhelmed by all the layout choices. Should you knock down a wall? Add an island? Stick with the existing footprint? For many business owners managing commercial or rental properties, the kitchen layout can be the difference between a functional, inviting space and a frustrating one.
The layout isn’t just about aesthetics—it’s about how people move through and interact with the space. Whether you’re designing for staff, tenants, or future buyers, the right layout improves workflow, comfort, and even safety. That’s why working with experienced kitchen remodeling contractors in Lake Oswego, OR can make all the difference. They understand how to balance functionality with design, helping you avoid costly mistakes and get the most value from your investment.
A better kitchen begins with understanding the most efficient layouts and how they cater to your needs. Let’s take a closer look at how strategic design choices can make your next remodel truly worthwhile.
What is the most efficient layout for a kitchen?
The most efficient kitchen layouts are those that follow the “work triangle,” connecting the stove, sink, and refrigerator in a triangular flow. Common layouts that support this include the L-shaped, U-shaped, and galley-style kitchens. Each provides a balanced mix of space, accessibility, and storage, depending on the size and function of the room.
The Work Triangle: The Foundation of Functionality
One of the most important concepts in kitchen design is the work triangle. This layout principle connects the sink, stove, and refrigerator—the three most-used points in any kitchen. When these areas are spaced just right, movement becomes easier, and the space feels intuitive.
For example, if your current kitchen forces you to walk across the room just to rinse vegetables after grabbing them from the fridge, that’s a red flag. A well-designed work triangle prevents wasted motion and makes daily tasks more efficient.
L-Shaped Kitchens
An L-shaped kitchen fits neatly into a corner and works especially well in open-concept spaces. It offers flexibility in design and allows for easy expansion, such as adding an island or dining nook.
It’s ideal for small to medium-sized kitchens where maximizing wall space is a priority. Plus, with one continuous countertop, it creates a natural flow for meal prep and cleanup.
U-Shaped Kitchens
If you need more cabinetry and counter space, a U-shaped kitchen could be your best bet. It uses three walls, creating ample room for appliances, storage, and prep areas. It’s a favorite for business owners looking to add efficiency without sacrificing space.
This design creates a natural boundary within an open floor plan, which is especially helpful in shared or rental kitchens where you want to define the workspace.
Galley Kitchens
Galley kitchens are long and narrow with two parallel counters. They’re compact, highly efficient, and designed to maximize limited space—perfect for rental properties or commercial units where space is tight.
By keeping everything within arm’s reach, galley kitchens reduce unnecessary steps and help maintain a smooth workflow. However, they do require smart lighting and ventilation to avoid feeling cramped.
Island Layouts: Style Meets Function
Adding an island isn’t just about looking; it brings valuable function, too. Islands provide extra prep space, storage, and even seating. In larger kitchens, they support the work triangle by anchoring the layout and offering a central point of activity.
Whether it’s for casual staff meetings, coffee breaks, or cooking demonstrations in a showroom-style space, an island makes the kitchen more versatile.
Consider Your Users and Their Needs
Who will use this kitchen? Are you designing for employees, tenants, or potential buyers? Each group has unique needs. A tenant-friendly kitchen prioritizes storage and ease of use. A staff breakroom might need open access and durability. A luxury rental calls for sleek design and top-tier appliances.
Before finalizing a layout, think about how the space will be used day-to-day. This helps you avoid overdesigning or utilizing the space.
Don’t Forget the Flow Between Spaces
The kitchen doesn’t exist in isolation. Think about how it connects to surrounding areas—whether it’s a dining room, outdoor patio, or common area. Good design creates a smooth transition between rooms, encourages natural movement, and improves overall functionality.
For example, if the fridge opens into a hallway or the oven door blocks a walkway, it’s time to rethink your configuration.
The Power of Partnering with the Right Professionals
Designing a layout that’s both beautiful and functional takes experience. A reliable contractor understands not just aesthetics but also code requirements, appliance spacing, and traffic flow.
That’s where working with experienced kitchen remodeling contractors in your area becomes crucial. They’ll walk you through layout choices, ensure proper installation, and help you get the most out of your space.
Let’s Build the Kitchen That Works for You
The layout you choose can transform the way your kitchen functions, saving you time, reducing frustration, and making the space more enjoyable to use. Whether you’re upgrading for your use or preparing a commercial property for tenants, a well-thought-out kitchen layout is always worth the investment.
Ready to reimagine your kitchen? Roya Kitchen & Bath Design Center is here to help. Reach out today and let’s talk about creating a space that truly works for your business needs.

